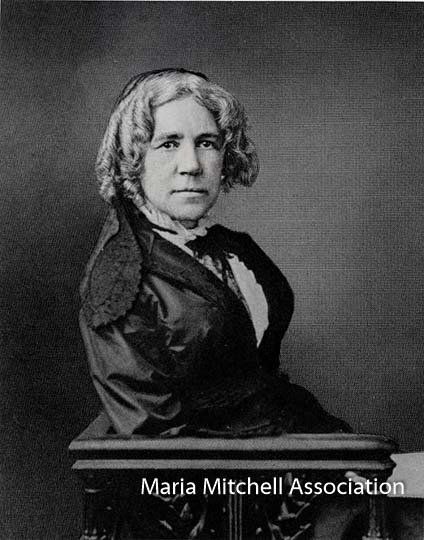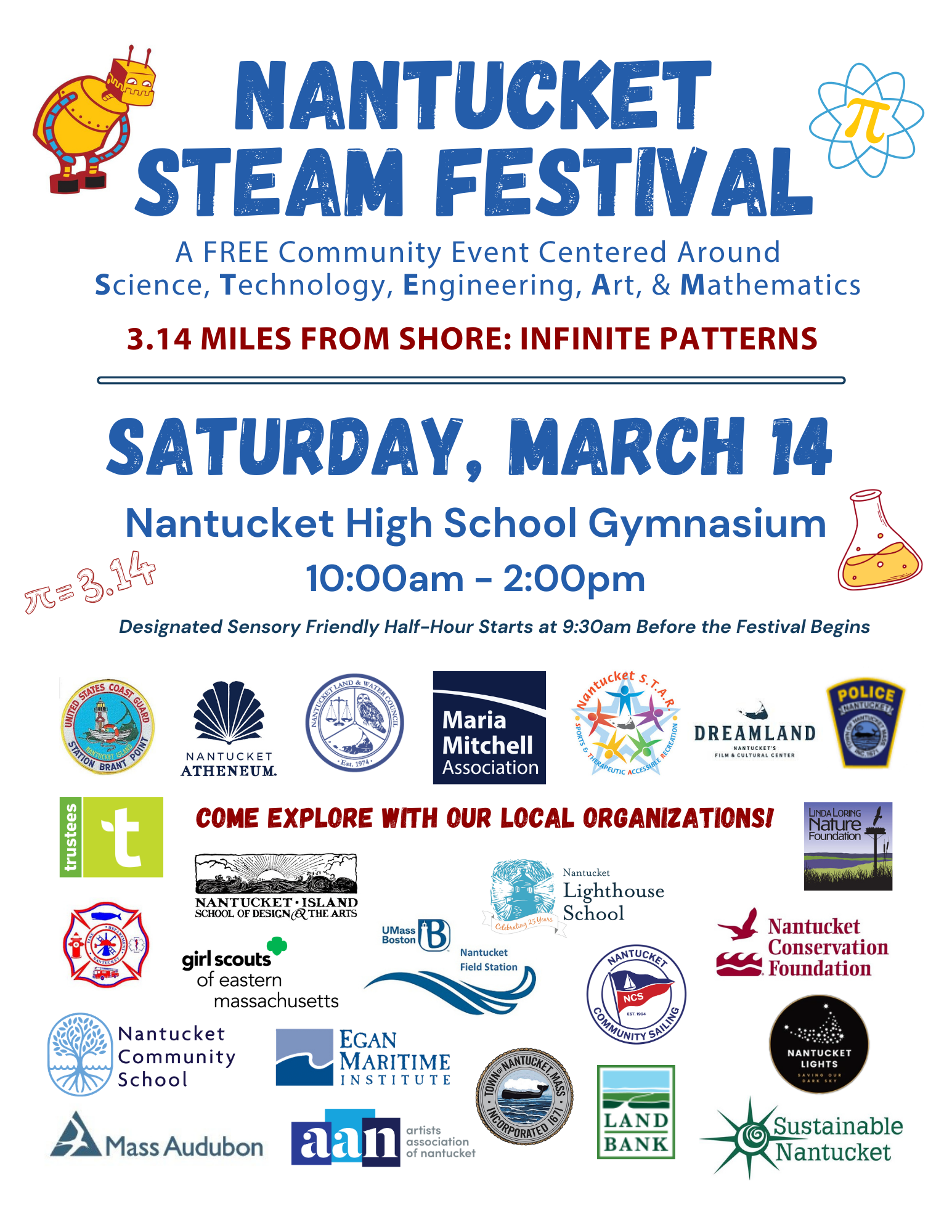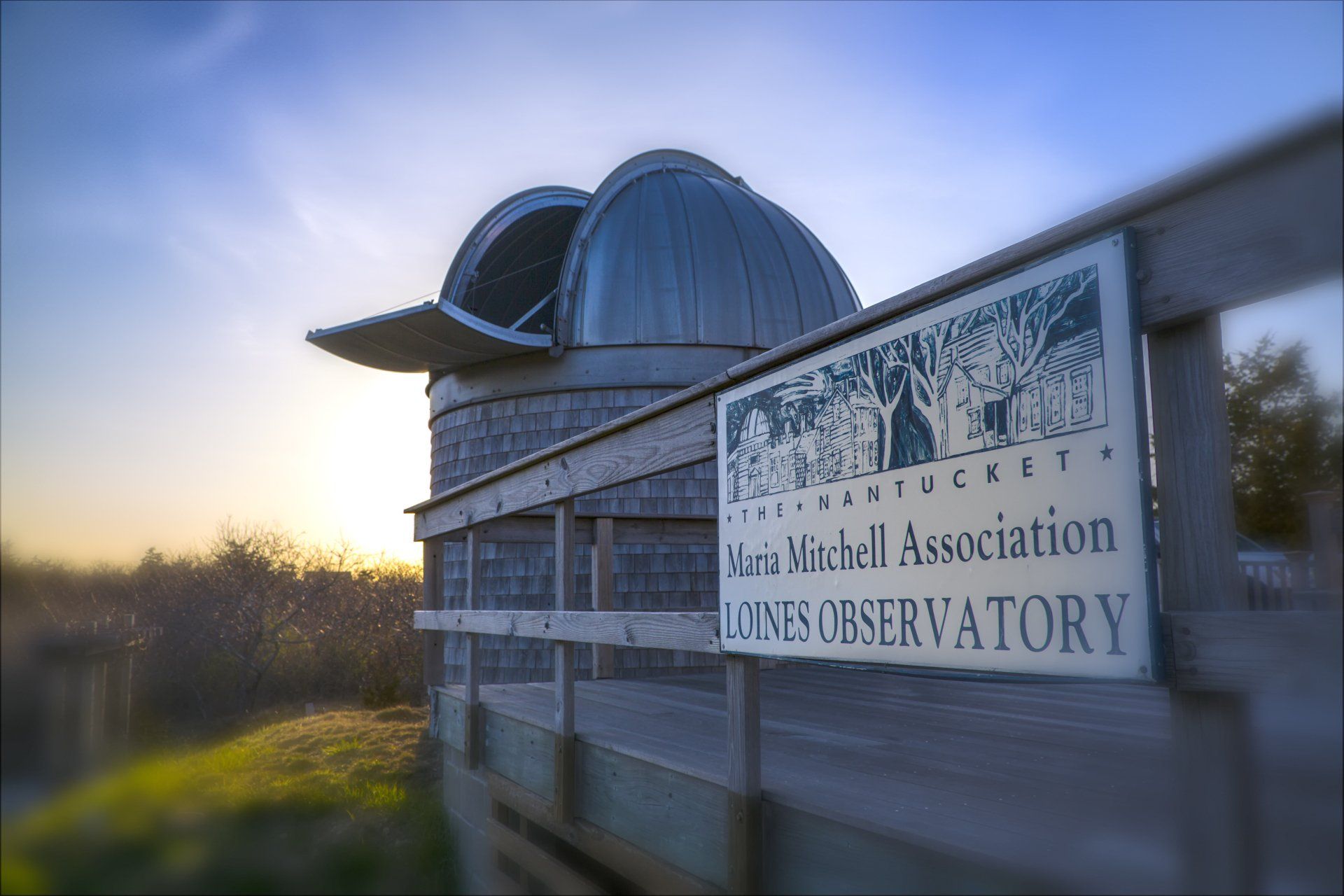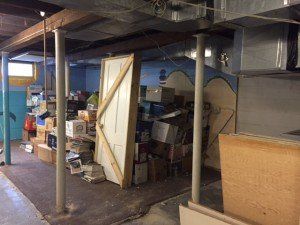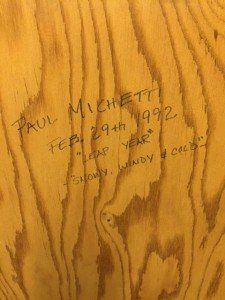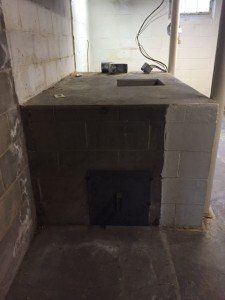Science Library Update
Things are continuing to move along for the soon to be MMA Research Center formerly the Science Library. We have our demo permit from the Town but we are not really demolishing anything. We needed this permit in order to take down the circa 1992 plywood walls in the basement and the old ceiling tile system in the basement that covered the framing and joists. Now, you can see the wonderful nineteenth century framing and joist system! This is thanks to the hard work of carpenter Matt Anderson and his assistant Amos.
You may or not be familiar with the fact that the MMA’s administrative offices were once housed in the basement of the Library. When the old ca. 1950s Terrace Cottage was removed and the new Drake Cottage built, the administrative offices moved above ground, relocating to Drake.
On the back of one of the plywood boards that was removed, we found the note you see in one of the images by island carpenter, Paul Michetti, who noted the date and the weather when he installed the wall that helped to create two small office spaces in the basement of the Library. This is something that many island builders and carpenters just don’t do anymore. We did this at Mitchell House when we sistered in a small piece to the sill – noting the date and who was there. It’s a tradition – and also shows the next people to come along what was done and when and by whom.
Another thing you don’t see much at all anymore here on island is the gift to the tree gods and Mother Earth. When I was a child, once a house was framed and sheathed in plywood, the carpenters wood cut a live branch or very small tree and attach it for a time to the highest gable end of the building – acknowledging and thanking Mother Earth and the tree gods for supplying the wood that is building the house. I would assume it also acted as a blessing. Now everyone throws houses up so quickly that the time and love and respect for where that wood came from seems to be lost. I am happy to note that someone recently acknowledged the tree gods and Mother Earth at the barn-like structure that is going up on Prospect Street. I would like to see people make a return to this – expressing their gratitude.
Much of this plywood I mentioned above, and even the door, will be re-used for the work we are doing. This basement area will be collections storage – as it has been to some extent all these years – even with the administrative offices once sharing the space.
JNLF
Recent Posts

