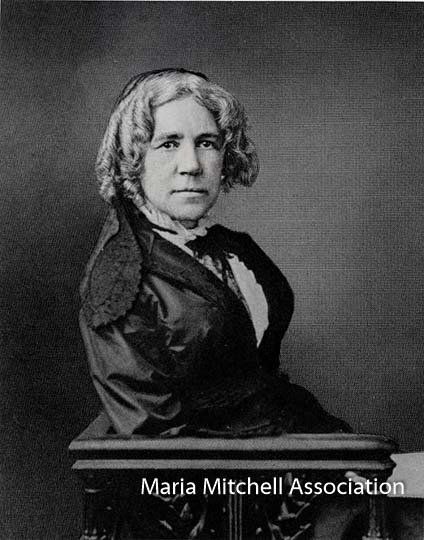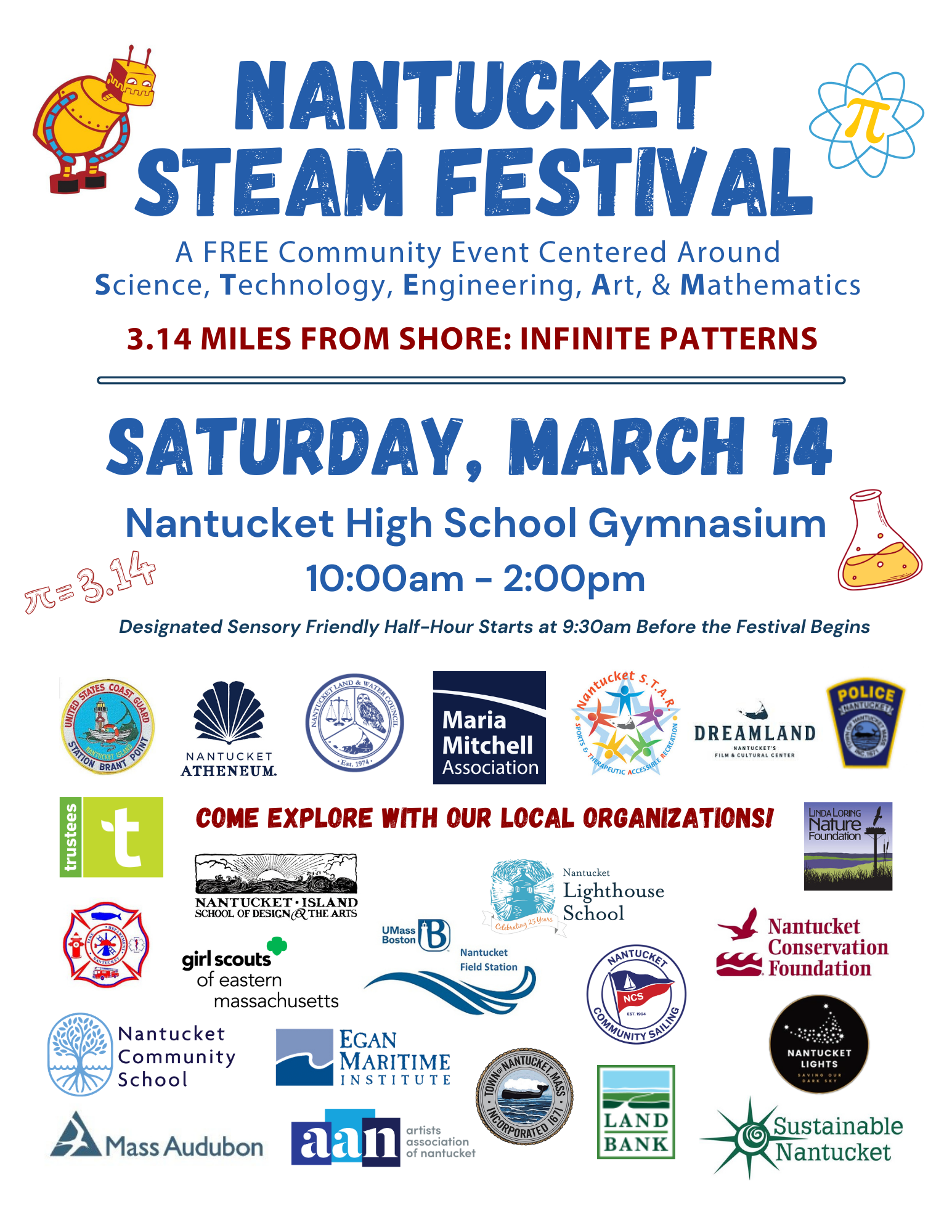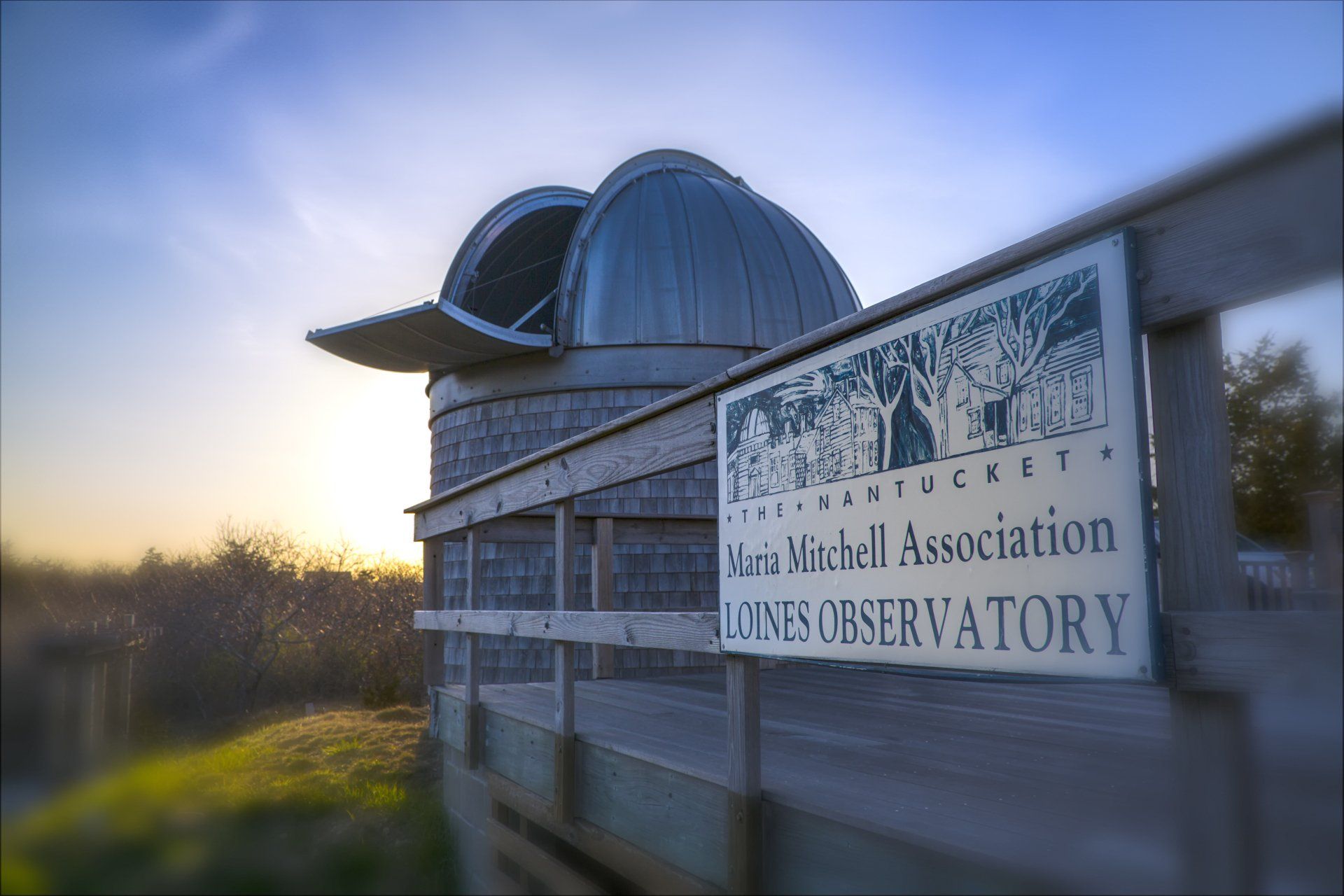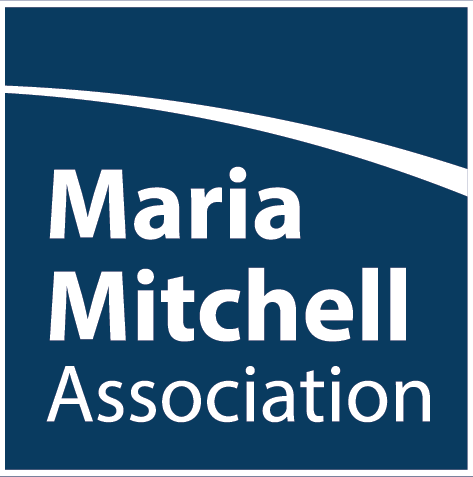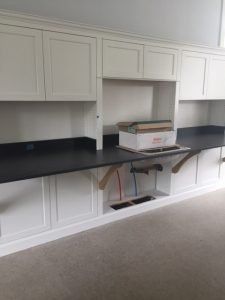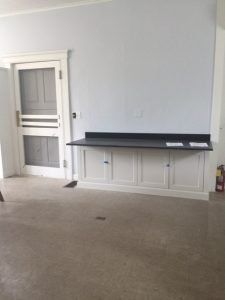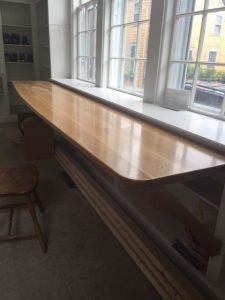February 10, 2026
NANTUCKET, MA— The Nantucket Maria Mitchell Association (MMA) announces its twelfth annual Nantucket STEAM Festival (Science, Technology, Engineering, Art, and Mathematics) to be held Saturday March 14, 2026, in collaboration with over twenty Nantucket community partner organizations. This FREE, STEAM-inspired day of hands-on learning, creativity, and exploration is perfect for children, families, and life-long learners. Event Details: • Date: Saturday, March 14 • Time: 10am – 2pm. With a sensory friendly half hour 9:30 – 10am before the festival begins. • Location: Nantucket High School Gymnasium, 10 Surfside Road • Cost: Free This year’s theme, “3.14 Miles from Shore: Infinite Patterns,” falls on March 14 (3.14 also known as π or Pi) and focuses on Pi Day and a mission to engage the Nantucket community in intersectional STEAM experiences. This event exemplifies the MMA’s mission of creating opportunities for all to develop a life-long passion for science through education, research, and first-hand exploration of the sky, land, and sea of Nantucket Island. This festival has become the largest late winter event in our community and brought in over 700 participants in 2025! The festival returns this year with a renewed focus on hands-on discovery, powered by partnerships that reflect the breadth and creativity of STEAM across the Nantucket community. “Our goal is to make STEAM feel welcoming, relevant, and visible,” said Jónelle Gurley, Coordinator of the Nantucket STEAM Festival and Director of Science and Programs at the Maria Mitchell Association. “The energy and expertise our partners bring each year are what make the festival such a meaningful experience for participants.” This year’s community partner organizations include: the Artists Association of Nantucket, Egan Maritime Institute, Linda Loring Nature Foundation, Mass Audubon, Nantucket Atheneum, Nantucket Community Sailing, Nantucket Community School, Nantucket Conservation Foundation, Nantucket Dreamland, Nantucket Fire Department, Nantucket Police Department, Nantucket Land and Water Council, Nantucket Lighthouse School, Nantucket Islands Land Bank, Nantucket Island School of Design and Art, Nantucket Lights, Town of Nantucket Natural Resources Department, The Trustees of Reservations, UMASS Boston Field Station Nantucket, US Coast Guard Station Brant Point, Nantucket S.T.A.R, and Sustainable Nantucket. All will be highlighting the incredible opportunities to discover STEAM on Nantucket. This event is FREE of charge and takes place at the Nantucket High School Gymnasium. Attendees will be able to participate in a range of hands-on activities and experiences. This year’s activities include, but are not limited to, “The Light Bulb Challenge,” “Science Story Walk,” “Bubbles Control Trouble,” “Pi(e) Day: Celebrating Native Fruit,” “Can You Solve the Unsolvable, ”Compost Cake,” “ A Puddle in the Woods,” “History of Life Jackets – Will it sink or float,” “Explore Hard and Soft Coastal Engineering Designs,” and many sensory crafts, general chemistry and astronomy related activities, and engineering and space exploration fun. The Nantucket Public Safety Departments will also be present for “Touch a Cruiser” and “Touch a Truck,” and the US Coast Guard Station (USCG) Brant Point will be in attendance to display lifesaving gear and a trailered USCG vessel. The Nantucket Science Festival is made possible thanks to the generosity of its volunteers, partner organizations, and generous sponsors. To kick off the Nantucket STEAM Festival, the MMA, in collaboration with Nantucket Dreamland, invites the community to two unforgettable and enthralling performances featuring “Doktor Kaboom: Under Pressure!” an interactive Science Comedy show on Friday, March 13 at 7pm and Saturday, March 14 at 3pm at the Dreamland Theatre. These free performances are open to the public and engage audiences of all ages. About the Nantucket STEAM Festival: Founded in 2015, the Nantucket Science Festival is a mid-March collaborative community event, featuring hands-on science, technology, engineering, art, and mathematics activities. It is an initiative of the Maria Mitchell Association in partnership with various Nantucket non-profit organizations, schools, and businesses. For more information, please visit https://www.mariamitchell.org/nantucket-science-festival About the Maria Mitchell Association: The Maria Mitchell Association is a private non-profit organization. Founded in 1902, the MMA works to preserve the legacy of Nantucket native astronomer, naturalist, librarian, and educator, Maria Mitchell. The Maria Mitchell Association operates two observatories, a natural science museum, an aquarium, a research center, and preserves the historic birthplace of Maria Mitchell. A wide variety of science and history-related programming is offered throughout the year for people of all ages. ######

