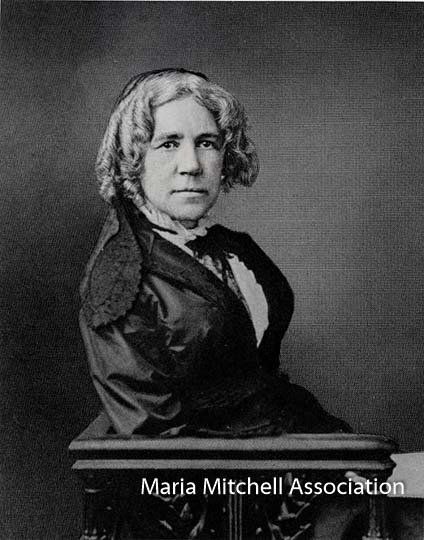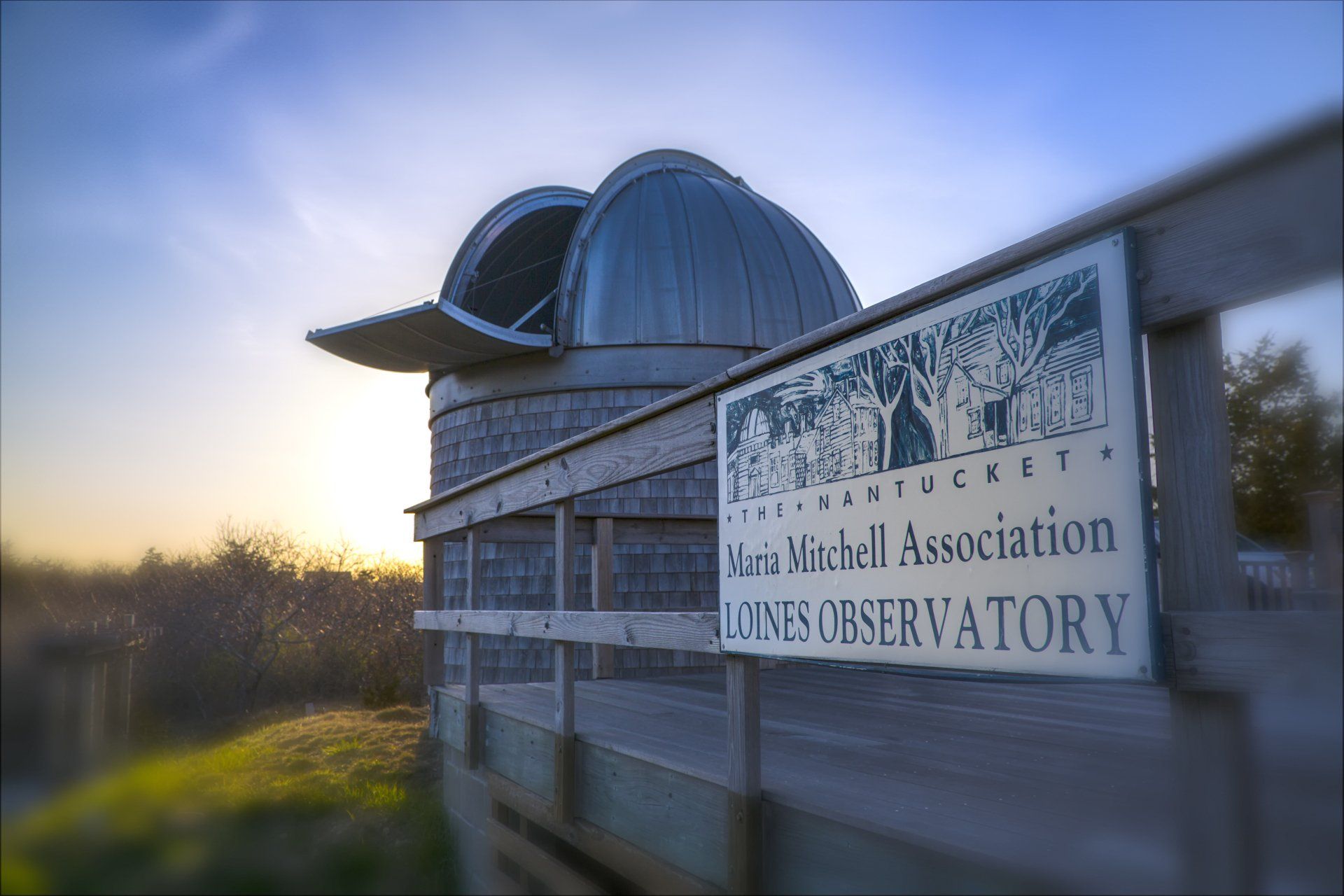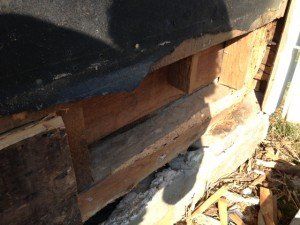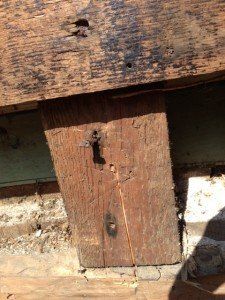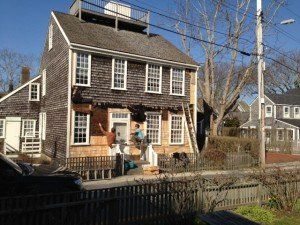Mitchell House Gets A Facelift . . .
Or maybe we should call it a chemical peel since nothing was sagging.
With the tremendous support of grants, the Mitchell House’s southern façade is currently being re-shingled. The shingles we are all used to seeing – the dark almost black shingles of many decades – are no longer sufficient to protect the Mitchell House from weather. They have shrunk, curled, and left significant gaps between one another courtesy of sun, rain, and age. This can allow water to penetrate to the sheathing and thus cause rot and those dreaded leaks.
Nathan Killeen of Nathan Killen Old House Restoration is up to the task. Nathan has worked on the Mitchell House for many years with Sanford Kendall who is now retiring and passing the torch. Nathan is very “in-tune” with historic properties and only works on historic structures. He is incredibly knowledgeable. With carpenter Matt Anderson, they have been getting the job done carefully and respectfully – both of the historic house and the carpenters who came before them – mainly in 1790 when the House was built!
Nathan’s work has uncovered some things we knew about and some new things such as sheathing rot. He carefully cut out just the rotted areas and placed in old wood, trying to re-use what he could of the original sheathing – no plywood or pressure treated anything here and not full replacement! Removal of these two small sheathing areas also revealed what we knew already existed, sill rot. So, he carefully dug out the rot – LEAVING the existing sill – and sistered in a “new” piece of wood – nothing new or pressure treated – he used an old piece of lumber. This way the original sill stays and we have strengthened it with this piece that is now attached. That is the right way to do it. Nathan, Matt, and I also signed and dated the back of the new sister piece. Hopefully, it will last another 200 years or so.
We think based on nail holes, that this is only the third time the façade of Mitchell House has ever been re-shingled. The last time was in the 1950s or 1960s and they covered the sheathing with tar paper – something that did not exist in 1790. Tar paper may stop leaks but it also stops moisture from leaving the structure – it acts as a vapor barrier and the Mitchell House cannot breathe. Leaks get trapped and the tar paper and sheathing get wet and then you get – rot and a house full of moisture that cannot escape. So, tar paper is being removed and none is being put back in – just the sheathing and then shingles. What IS being replaced are the splines around the windows, front door, and corner boards. These pieces of cedar – one long piece – stop water from getting behind the framing of the windows and doors and getting to the sheathing. These were once on the House but for some reason when it was re-shingled, they thought tar paper was a better option and did not take into account the age of the House. It NEEDS its splines.
We have also found carpenters’ marks – roman numerals where pieces are to meet up – sawyer’s marks from when the wood was cut, and even better – shavings from the carpenters when they built the house in 1790! These were stuck between the sheathing and the interior wall in the space or pocket that exists. I recently just found these at another house of about the same vintage that is being worked on in the neighborhood – very, very exciting!
And we owe a BIG thank you to Nathan – and Matt!
Take a look at a few photographs documenting the journey of the “chemical-peel.”
JNLF
Recent Posts

