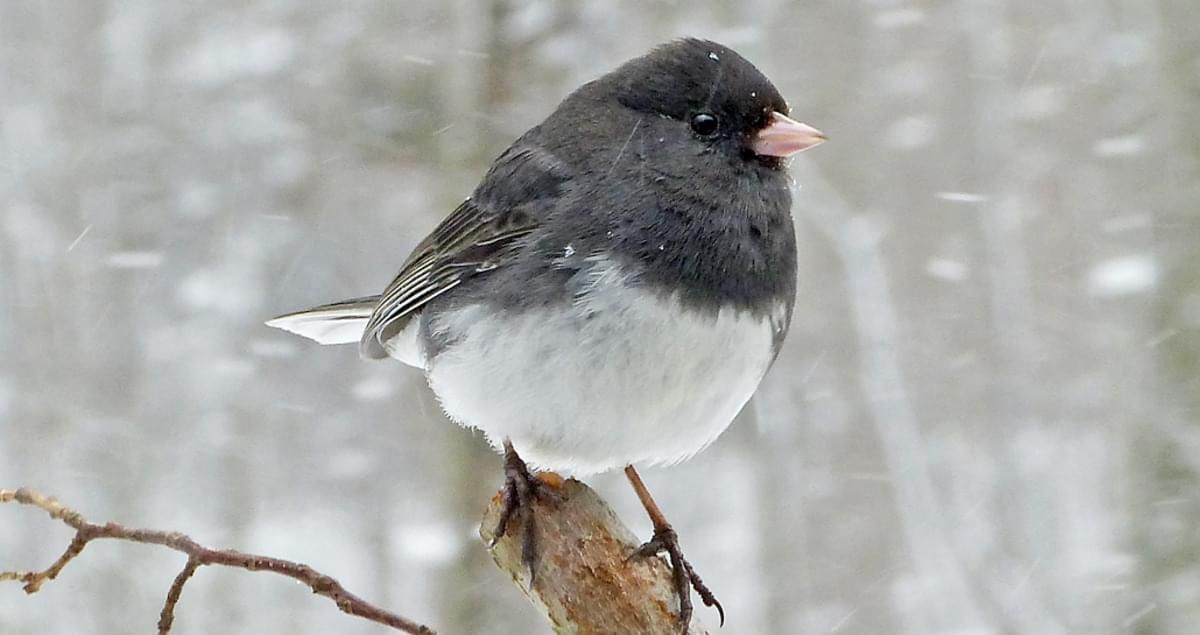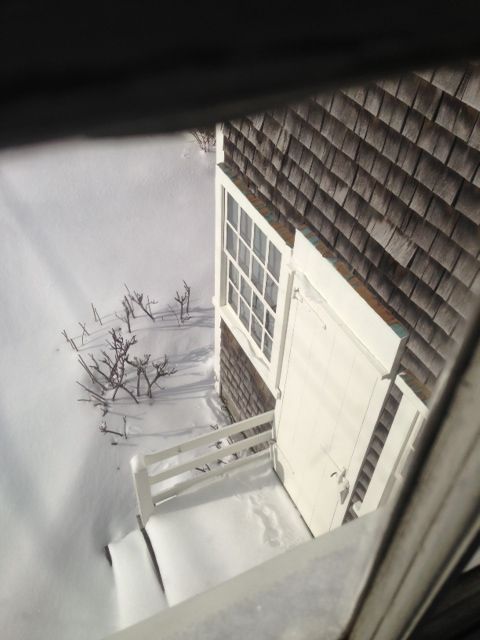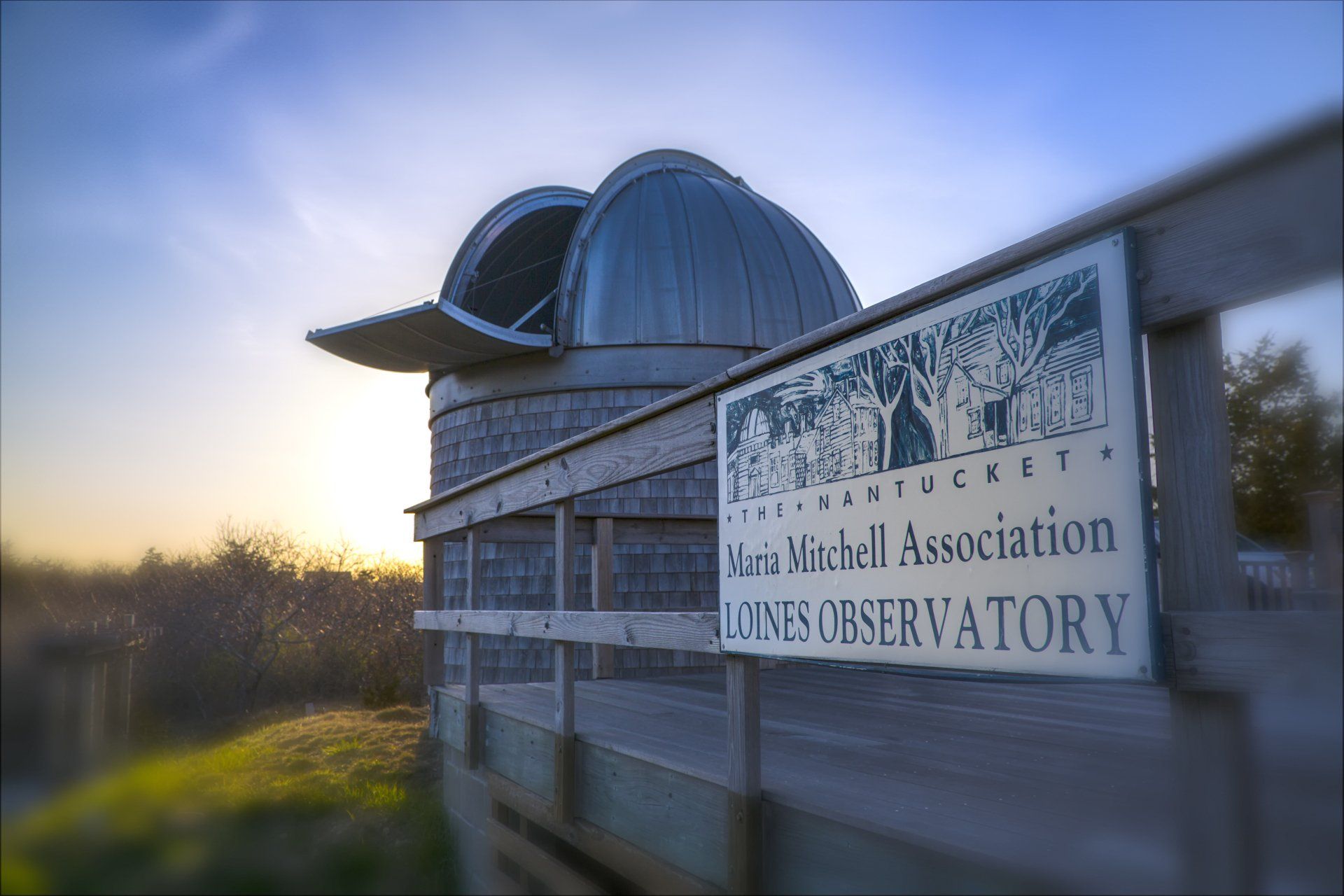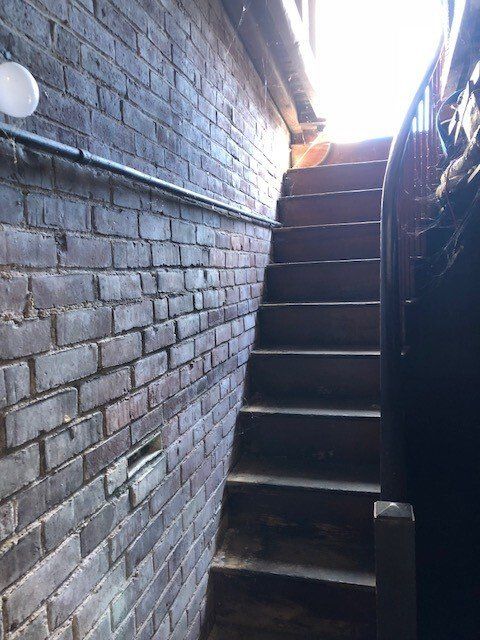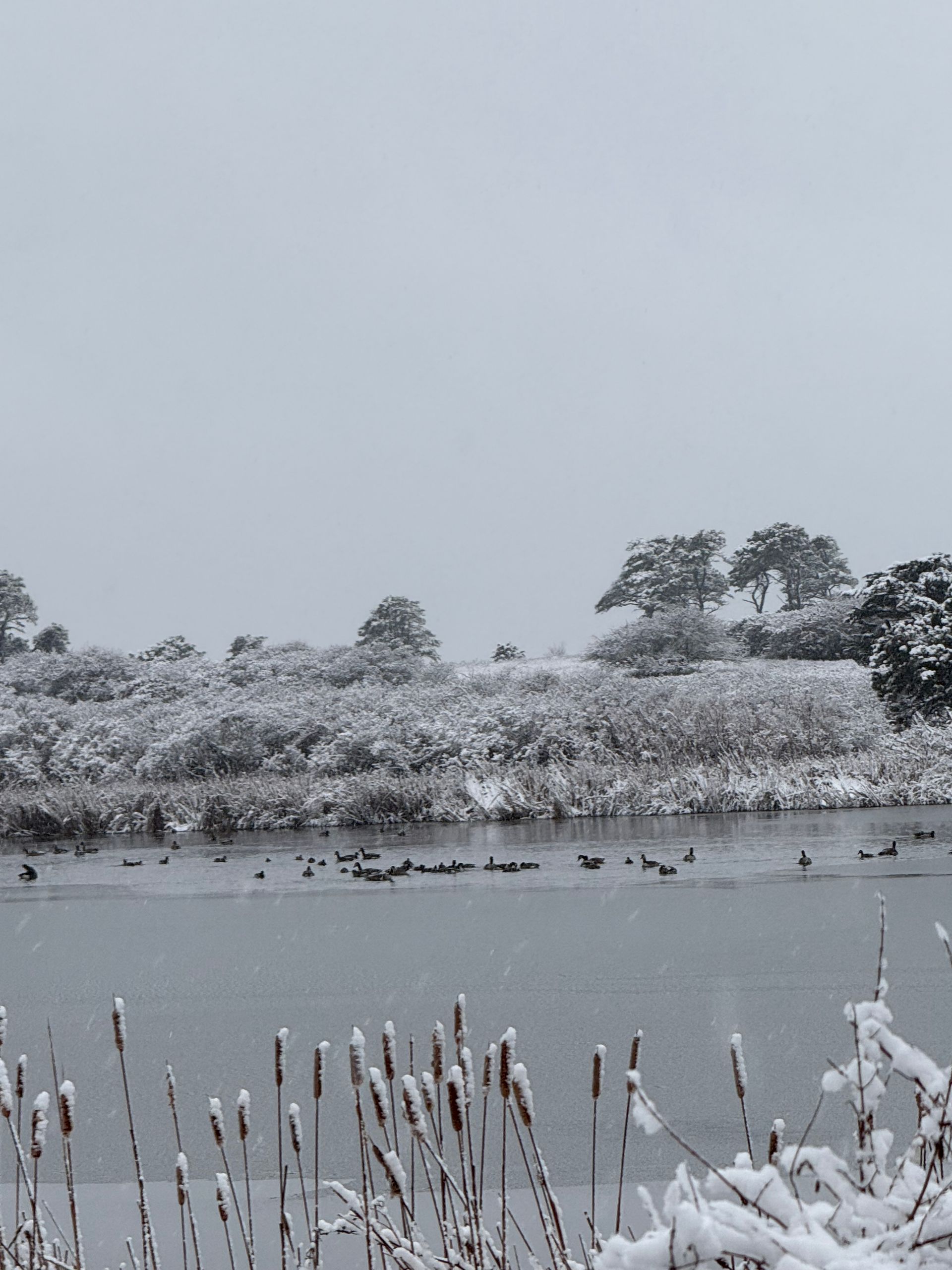Stair to the Heavens
As a MMA staff member and also the person who works with facilities of the MMA, I have the opportunity to go places and know places in our buildings that few others do. I am intimately knowledgeable about how things work – or don’t work – why something is a certain way and how things were or are used.
This image is the rear interior stairs in the Maria Mitchell Vestal Street Observatory (MMO). The original piece was built in 1908 (dome) and then in 1922, an Astronomical Study was added. What you see here is a staircase added in 1922 and I love the curve of the railing and the sweep and change in width of these stairs. It’s sort of astronomical for lack of another word. This staircase provided access for the astronomer and even visitors when they held “Moon Nights” on the roof and in the yard – long before we had our other beloved observatory – Loines. So I guess, it really is/was a stair to the heavens.
If you have been by Vestal Street lately then you have noticed some commotion at the MMO. The inkberries have been taken down and the fence removed along the street. Staging has been erected along the side of the MMO and Mitchell House. This is because we have begun the conservation of the exterior of the MMO – funded by a Community Preservation Act grant and a grant from the M. S. Worthington Foundation. This will be a long process as we replace lintels, repair and replace spalling brick and grout, and make repairs to the copper roof and flashing, and other issues that will help us make the building weather tight and conserve the more than 100-year-old structure. Island mason, Wayne Morris, is conducting the masonry work and James Lydon will complete the copper work. Once the exterior has been conserved, the MMA will address interior needs – including more brickwork!
I will be updating you as we go through the long process. Its very detail oriented and because it is a historic building, we need to match mortar and bricks and other materials as best we can if original pieces cannot be salvaged. The mason has been working hard just to grind up the right stones – size and color – which need to be a part of the lime mortar. He’s devised a “smasher” even – that’s why he is so good at what he does. He takes his time and is very good at thinking outside the box. If you take a look closely at the grout on the MM you will note how “chunky” the grout actually is. It looks like the masons in 1908 and 1922 went to the south shore and collected pebbles!
JNLF
Recent Posts
