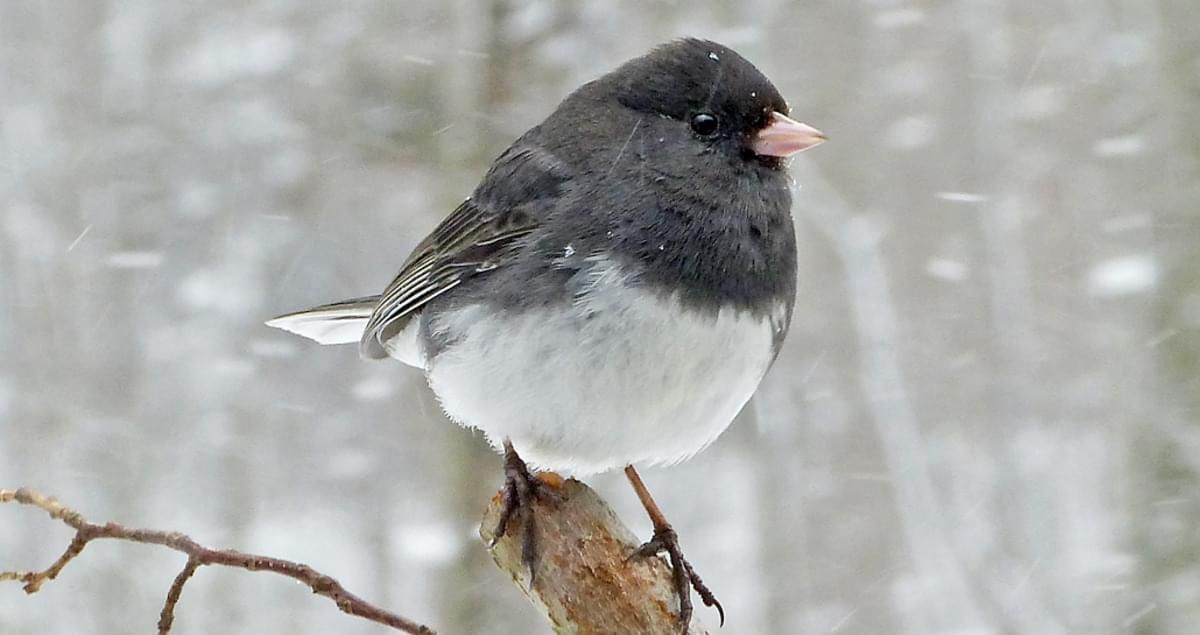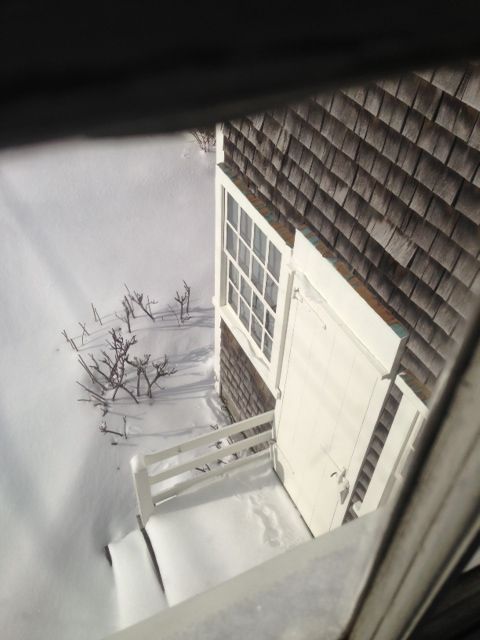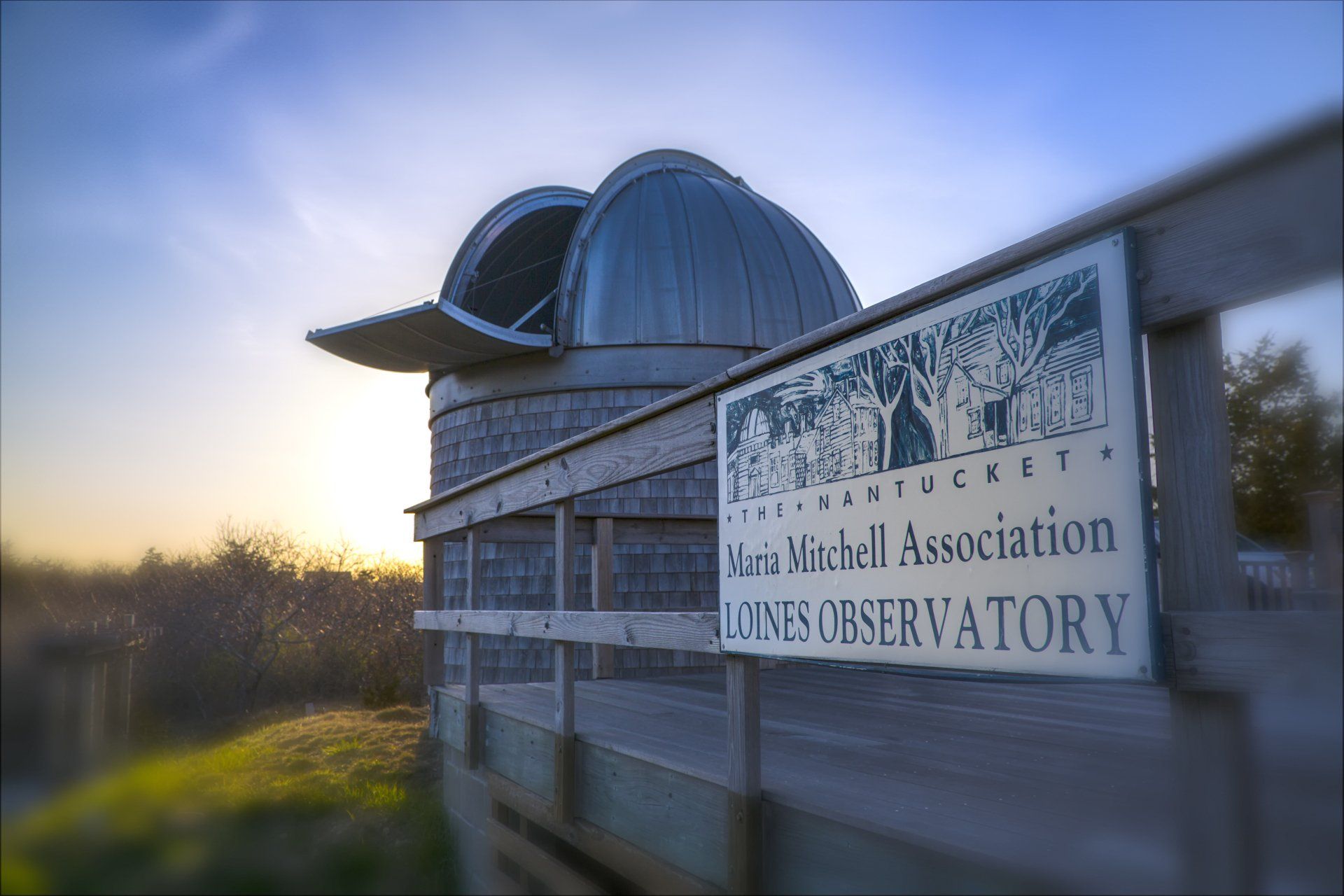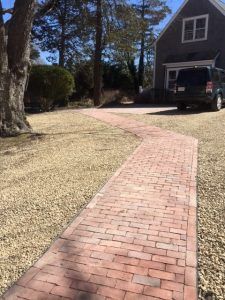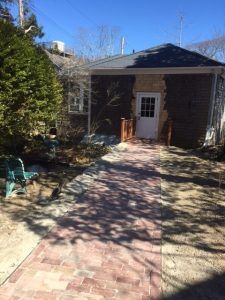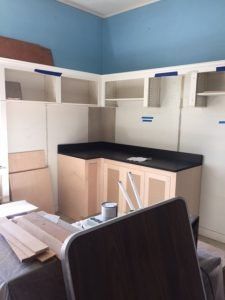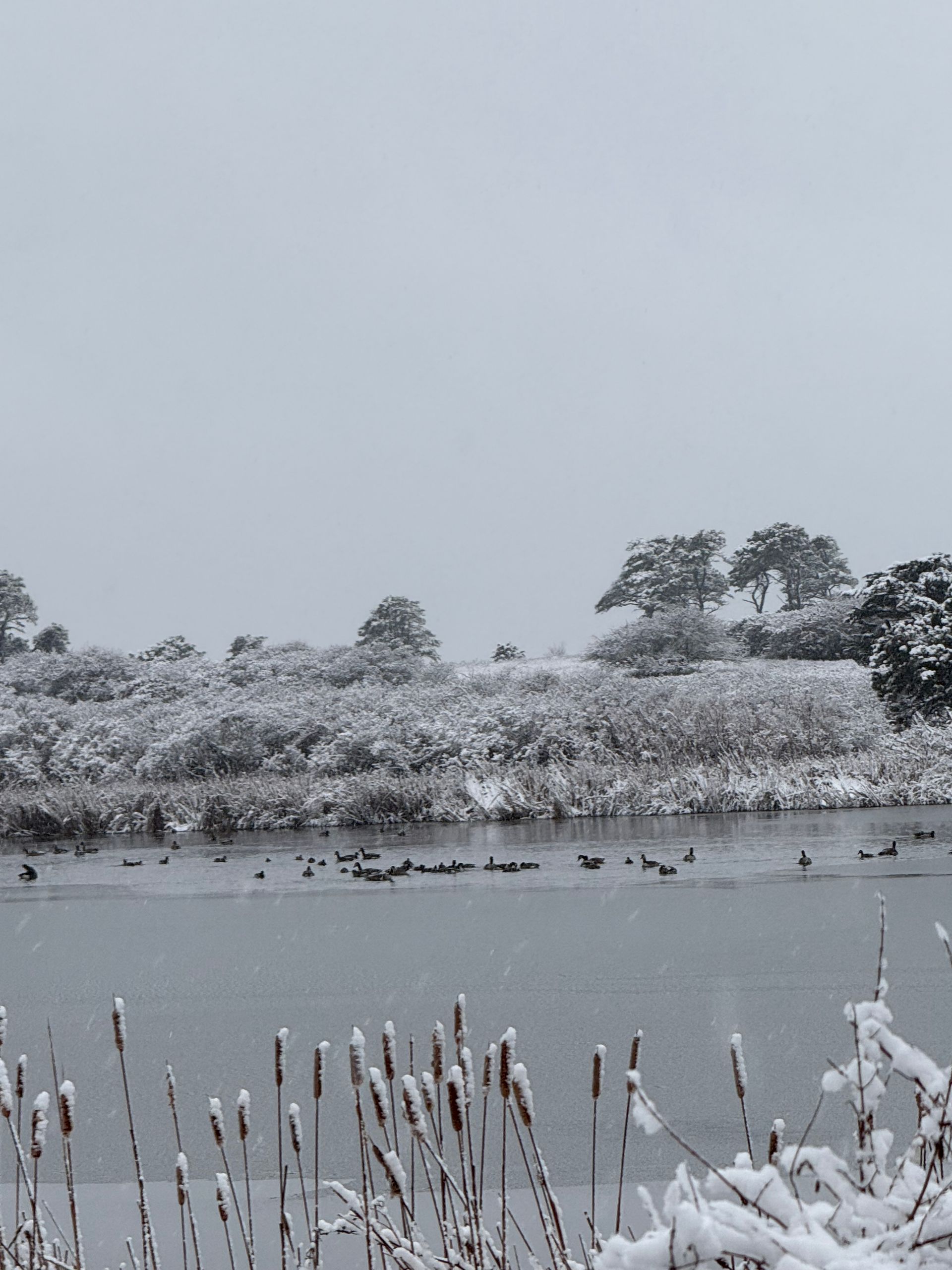And It Continues
And, you may notice our newly rebuilt beautiful new rear porch – done by Matt Anderson – and out new island-made door that gives us a proper accessible wooden threshold!
Even with light snow, our landscaper, Greg Maskell, and his crew were hard at work building the new accessible ramp to the MMA’s Research Center. They have moved the accessible parking pad closer to the building so that it can be shared by Drake Cottage where our offices are located, they are creating the slope across the parking lot that is also accessible, and installing the gravel pad for the condenser units for the HVAC system in the Research Center. They have even dug the trench for the electrical lines! Whew!
Inside, the countertops have arrived and the tabletops – soon to be installed by cabinetmaker Mike Freedman. Plumbing has been roughed in by Marden Plumbing. In addition, I have been still ordering other items to keep them busy! Toilet, sink, hardware, eyewash, knobs, and lights for the outside – you name it!
And, just in case you thought we were neglecting other buildings, we just had the back rooms of Hinchman House painted by Jim Tyler and crew. The old part of the house – the lab room and animal room and the back stairs and hall look fantastic and all ready for summer visitors! I think the frogs, snakes and turtles are quite happy that we spruced up their room. The painting was completed with a grant from the M. S. Worthington Foundation.
Many, many thanks to all!
JNLF
Recent Posts
